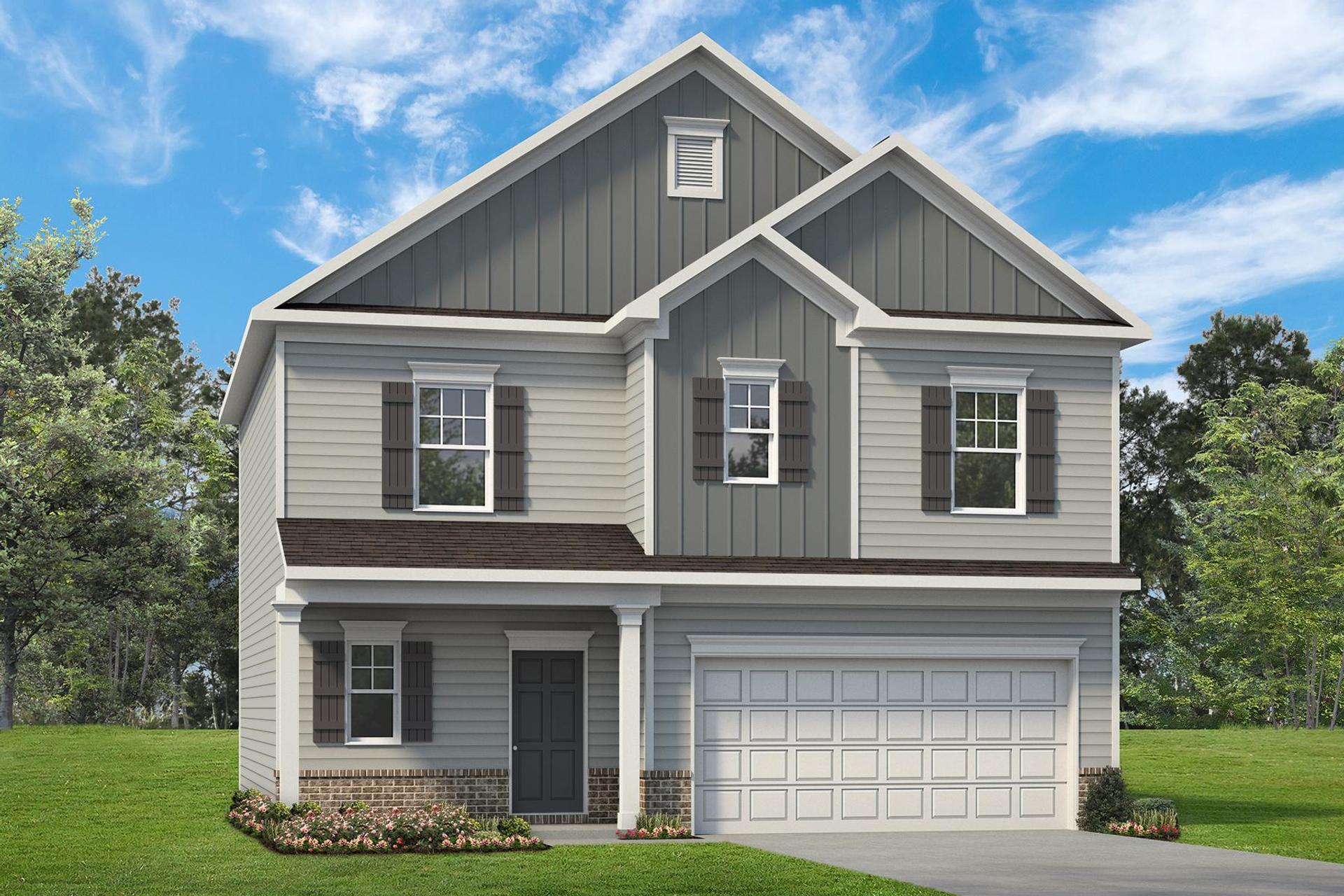Oakmont
Dallas, GA 30132

Benson II B
Contact for Pricing
- 3 - 4Bedrooms
- 2.5 Bathrooms
- 1,813 SQ FT
- 7Quick Move-ins

A wide, light-filled entry welcomes you into the Benson II and leads to a connected living-dining-kitchen layout that spans the entire width of the home. Its well-designed kitchen maximizes efficiency with a countertop workspace, a center island with a sink, a pantry, and an optional planning desk. Upstairs, you'll find the owner's ensuite with a spacious closet, two additional bedrooms, a bath with a conveniently located laundry room, and a loft with a storage closet that can be optioned to a f...
Read MoreDesign Exterior
Design Floor Plan
Choose Lot
Community
Oakmont
Homer Cochran Rd, Dallas GA 30132

Smith Douglas is proud to announce Oakmont, our newest community coming to Dallas off Homer Cochran Road! This exciting new community will provide 78 homesites, including several basement home opportunities. Our variety of popular ranch and two-story homes are expected to be priced from the high $300s. Our homeowners will enjoy the community sidewalks and nearby Silver Comet Trail, and appreciate quick access to nearby schools, parks, shops, dining and Highway 278. Join our VIP List today for ongoing updates on Oakmont.

Back to the Top