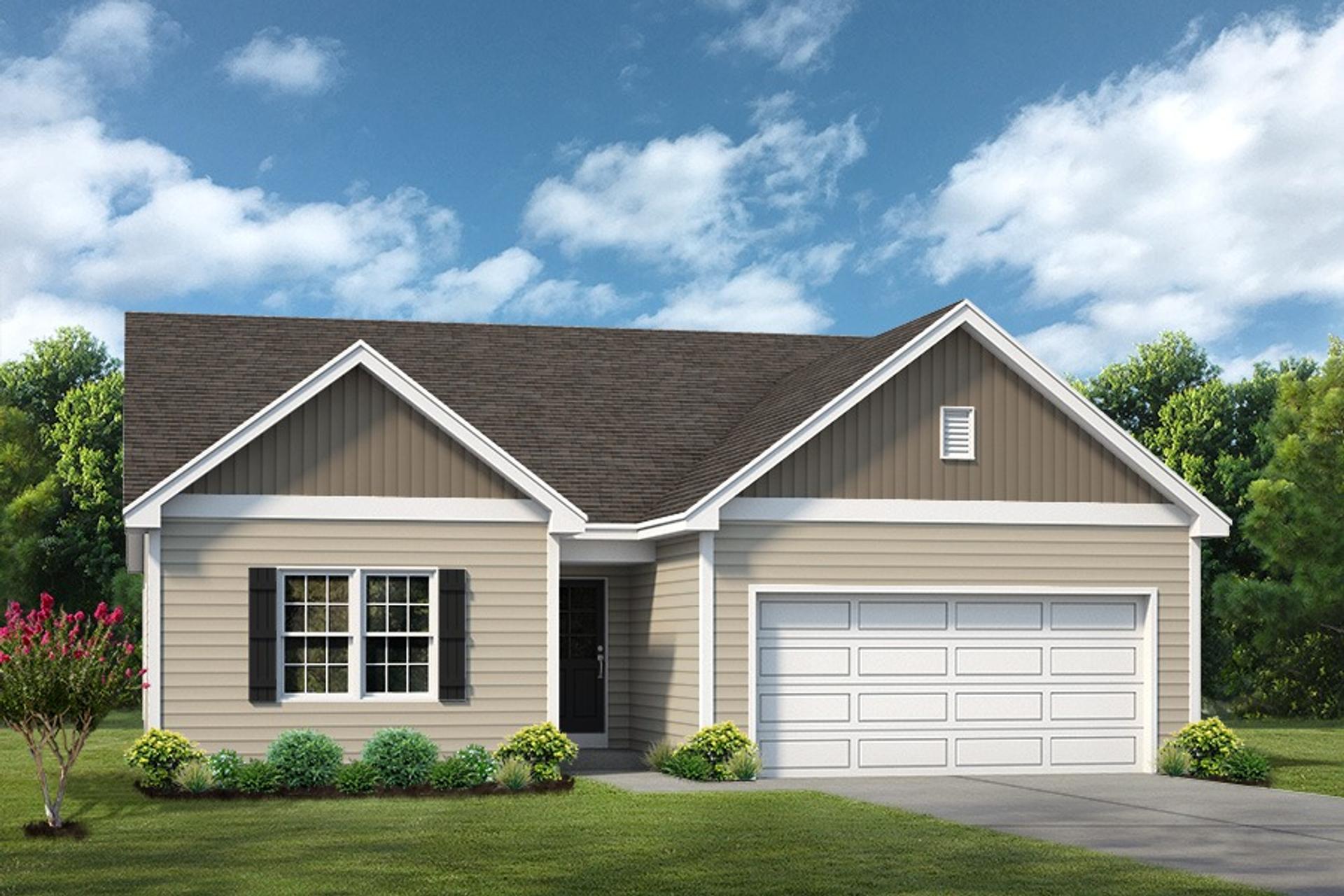Our Plans
Swansea, IL 62226

Whitney Cottage
Contact for Pricing
- 3 Bedrooms
- 2 Bathrooms
- 1,518 SQ FT
- 0Quick Move-ins

# Whitney: Charming and Practical Living for Modern Families The **Whitney** floor plan is a charming and practical home designed to cater to the needs of modern families. With **1,501 sq. ft.**, **3 bedrooms**, **2 bathrooms**, and a convenient **2-car garage**, this home provides a cozy yet functional space perfect for everyday living. ## First Floor Features * **Great Room**: The **Great Room** serves as the heart of the home, providing a spacious and inviting area for relaxation or entert...
Read MoreDesign Exterior
Design Floor Plan
Back to the Top