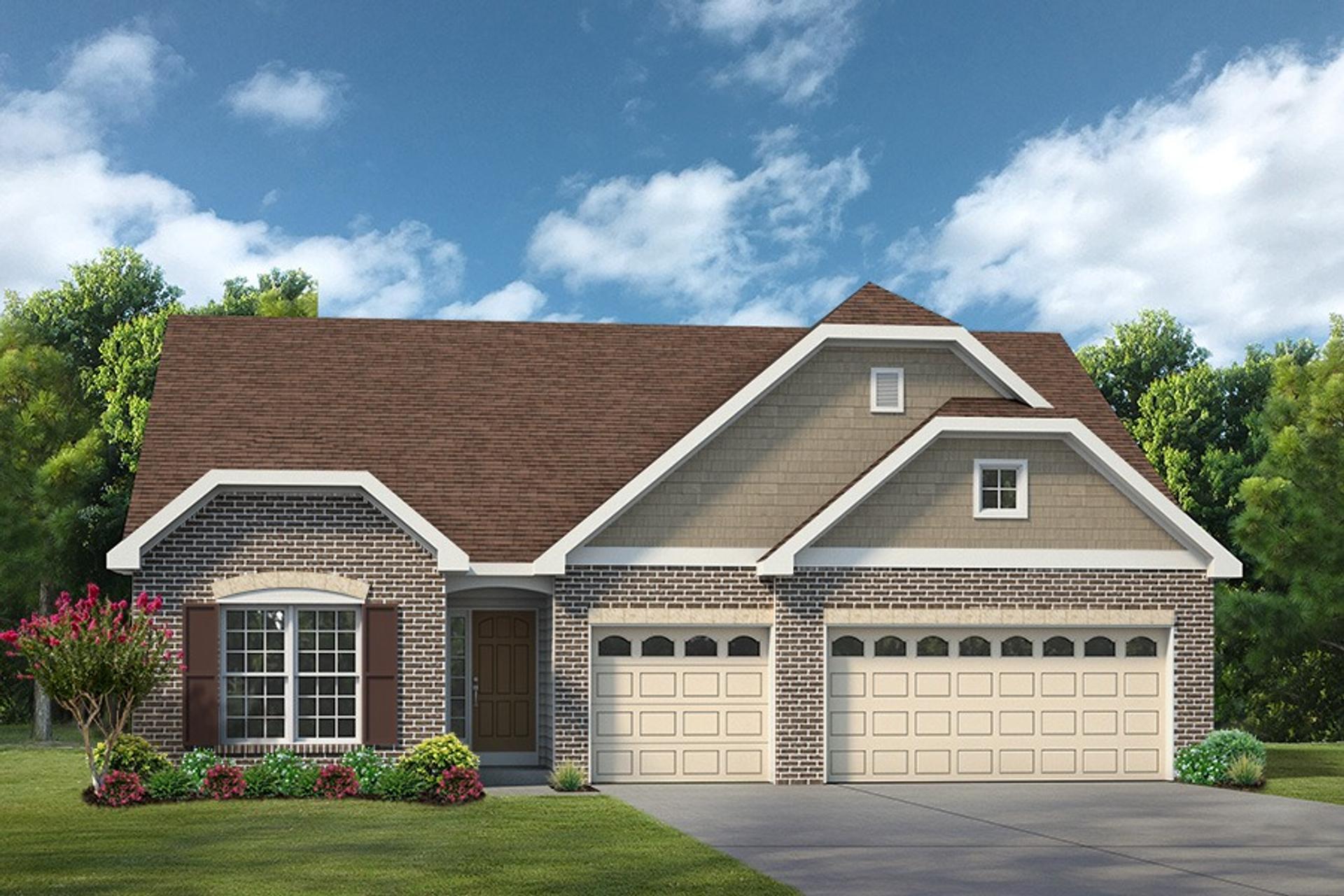Our Plans
Swansea, IL 62226

Wright Old World
Contact for Pricing
- 3 Bedrooms
- 2 Bathrooms
- 1,782 SQ FT
- 1Quick Move-ins

# Wright: Versatile Living with Modern Comfort The **Wright** floor plan offers a versatile and spacious living environment perfect for modern families. With **1,782 sq. ft.**, **3 bedrooms**, **2 bathrooms**, and an expansive **3-car garage**, this home is thoughtfully designed to provide both comfort and convenience. ## First Floor Features * **Great Room**: The **Great Room** is the heart of the home, featuring an open layout that seamlessly connects to the kitchen and breakfast area. The ...
Read MoreDesign Exterior
Design Floor Plan
Back to the Top