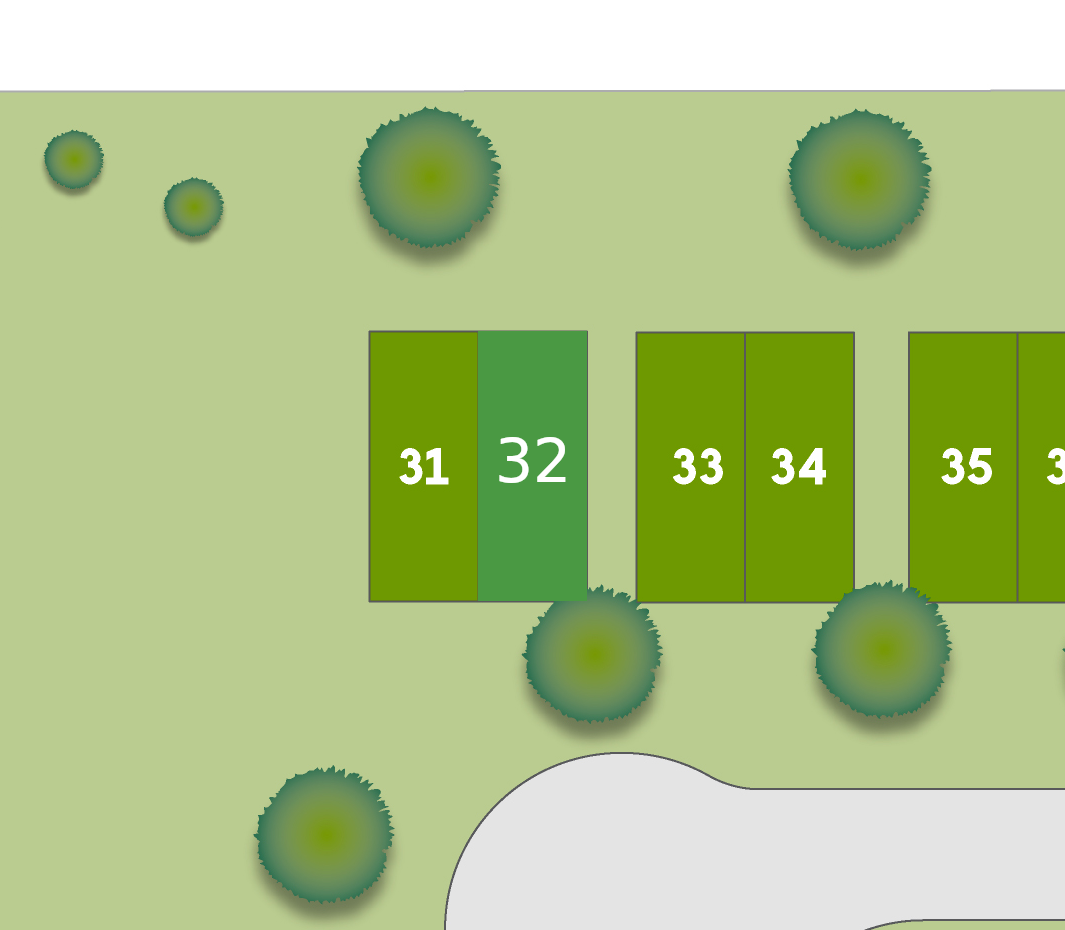Hickory Glen
6009 Jasmine Branch Road, Charlotte, NC

Suwanee C Exterior Unit
Contact for Pricing
- 3Bedrooms
- 2.5Bathrooms
- 1629SQ FT
The Suwanee is a perfect example of low-maintenance living. The open-concept floor plan features an island kitchen and combined family dining space. Upstairs, you'll find a spacious landing area, a large laundry room, a generous owner's suite, and two additional bedrooms.
Floor Plan
Community & Siteplan
Hickory Glen503 Rook Road Charlotte, NC 28216

Homesite: 32

Current Lot Selection:
Lot: 32

6009 Jasmine Branch Road
Charlotte, NC 28216
Legend
- Available (2)
- Inventory (6)
- Model (1)
- Unreleased (34)
- Sold (3)
Summary
Selected Options on First Floor
Windows at Dining (Only Available w/ End Unit)
Patio
Selected Options on Second Floor
Owner's Bath Double Bowl
Owner's Bath Prefab Shower Only
Windows at Stairs (Only Available w/ End Unit)
Scheme
Scheme - CV-36C
Lot
Lot - 32
Back to the Top