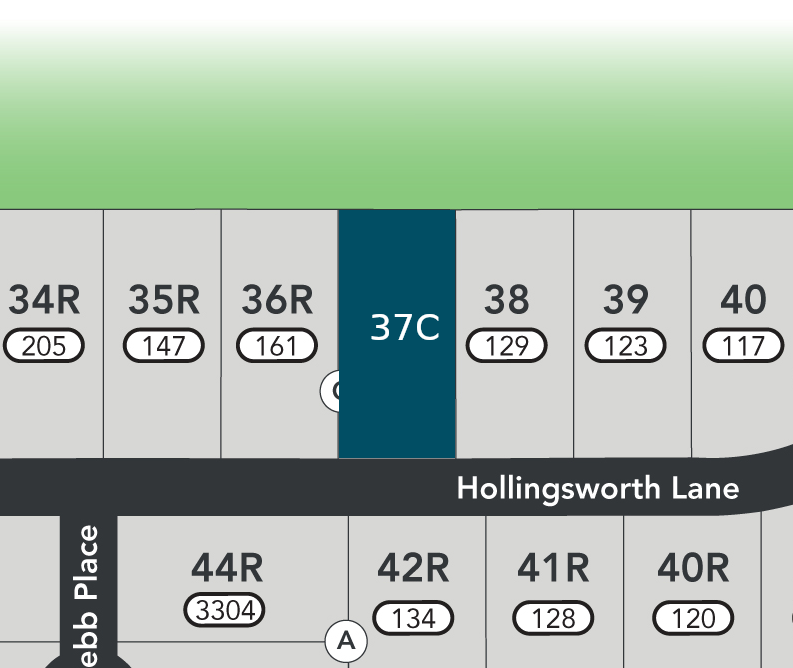Hampton Park Estates
135 Hollingsworth Lane, Glenn Heights, TX

Dickson A
Contact for Pricing
- 5Bedrooms
- 4Bathrooms
- 3260SQ FT
Welcome home to the Dickson floor plan. This two-story home features open concept living at its finest! The gourmet kitchen overlooks the family with a modern linear fireplace. An oversized outdoor living area has options for a fireplace and an outdoor kitchen. The owner's suite is beautifully appointed with 10' box ceiling and separate his and her closets. Downstairs are three additional bedrooms, all with walk-in closets, as well as a study. Upstairs is a game room, along with a 5th bedroom. P...
Read MoreFloor Plan
Community & Siteplan
Hampton Park Estates120 Hollingsworth Ln

Welcome to Hampton Park Estates!
Homesite: 37C

Current Lot Selection:
Lot: 37C

135 Hollingsworth Lane
Glenn Heights, TX 75154
Legend
- Available (40)
- Inventory (3)
- Model (1)
- Sold (3)
Summary
Color Selections
Window Frame - White
Brick - Caprock
Roof - Weathered Wood
Board and Batten - Sable
Board and Batten - Tricorn Black
Board and Batten - Agreeable Gray
Body, Trim & Garage - Sable
Body, Trim & Garage - Tricorn Black
Body, Trim & Garage - Agreeable Gray
Door - Sable
Door - Tricorn Black
Door - Agreeable Gray
Garage - Sable
Garage - Tricorn Black
Garage - Agreeable Gray
Shake - Sable
Shake - Tricorn Black
Shake - Agreeable Gray
Shutters - Sable
Shutters - Tricorn Black
Shutters - Agreeable Gray
Siding - Sable
Siding - Tricorn Black
Siding - Agreeable Gray
Stucco - Sable
Stucco - Tricorn Black
Stucco - Agreeable Gray
Lot
Lot - 37C
Back to the Top