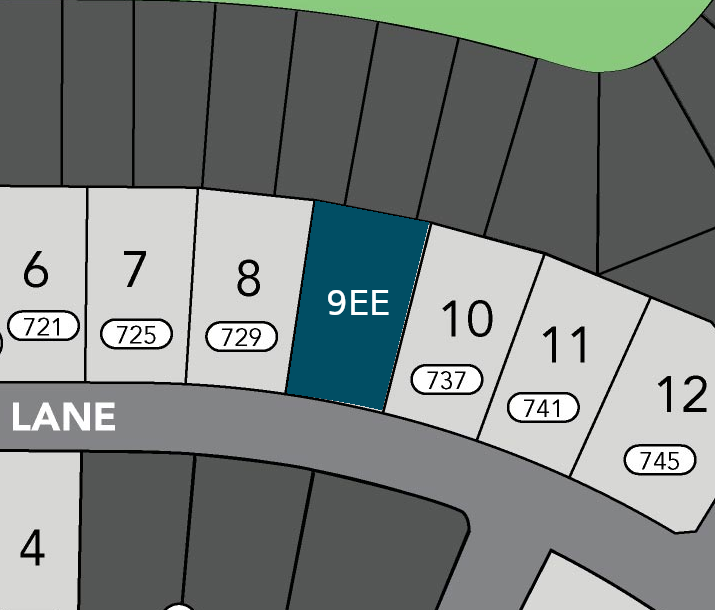Overland Grove
733 Lemmon Lane, Forney, TX

Agave Single Story B
Contact for Pricing
- 4Bedrooms
- 3Bathrooms
- 2713SQ FT
Meet the Agave plan! This 2,484 square foot plan features 4-bedrooms and 3-baths, giving the whole family room to spread out. Enjoy working from home in the study just off of the main entry and relax at the end of the day on the covered back patio. Experience open-concept living at its finest while cooking in the spacious kitchen overlooking the breakfast nook and family room. The large dining room provides ample space for the whole family to enjoy a meal together. Retreat to the Owner's Suite a...
Read MoreFloor Plan
Community & Siteplan
Overland Grove1100 Garden Grove Forney TX 75126

Homesite: 9EE

Current Lot Selection:
Lot: 9EE

733 Lemmon Lane
Forney, TX 75126
Legend
- Inventory (4)
- Model (1)
- Sold (39)
Summary
Color Selections
Door - Tricorn Black
Siding - Tricorn Black
Board and Batten - Tricorn Black
Shake - Tricorn Black
Stucco - Tricorn Black
Shutters - Tricorn Black
Body, Trim & Garage - Tricorn Black
Garage - Tricorn Black
Door - Agreeable Gray
Siding - Agreeable Gray
Board and Batten - Agreeable Gray
Shake - Agreeable Gray
Stucco - Agreeable Gray
Shutters - Agreeable Gray
Body, Trim & Garage - Agreeable Gray
Garage - Agreeable Gray
Roof - Weathered Wood
Brick - Winslow Blend
Window Frame - Khaki
Lot
Lot - 9EE
Back to the Top