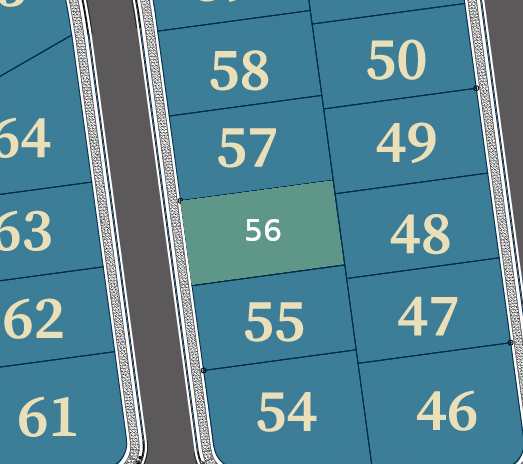Cactus Wren Cove
3990 Westwood Dr, Phoenix, AZ

Polaris A
Starting at:$1,974,300
$9,725/mo
- 3Bedrooms
- 3.5Bathrooms
- 2823SQ FT
Discover the Polaris – a stunning 2,823 sq ft floor plan that masterfully blends modern luxury with flexible living. This 3-bedroom, 3.5-bath home features an open-concept layout with a spacious great room, gourmet kitchen, and casual dining area that opens to a covered loggia, perfect for seamless indoor-outdoor entertaining. The main floor includes a private den, elegant dining space, and a three-car garage. Upstairs, the luxurious owner’s suite boasts a coffered ceiling, dual walk-in closets,...
Read MoreFloor Plan
Included Features
Interior
- Volume Ceilings in Family Room, Living Room, Keeping Room and Master Bedroom (varies by model)
- Ceiling fans in the Master Bedroom and Family Room, all other bedroom pre-wired for lights or ceiling fans
Kitchen
- Raised panel 36" and 42" cabinets
- Garbage disposal
Exterior
- CertainTeed Fiber Cement Siding with Stone Accents on the Front Porch
- Ventilated Crawlspace foundation with Brick Skirt
- Seamless aluminum gutters
Energy Saving and Comfort
- R-38 Attic Insulation, R-13 Wall Insulation and R-19 Floor Insulation
- Gas Water Heater with Re-circulator
- USB Wall Charger receptacles in master bedroom and kitchen
Community & Siteplan
Cactus Wren Cove

Homesite: 56
| Lot Size: | 0.38 acres |
|---|

Current Lot Selection:
Lot: 56

3990 Westwood Dr
Phoenix, AZ 85001
Legend
- Available Homesite (27)
- Quick Move-in (3)
- Model Home (1)
- Reserved (5)
- Sold (22)
- Under Construction (2)
- Coming Soon (10)
Summary
Scheme
Lot
Lot - 56
Total
$1,974,300
Back to the Top