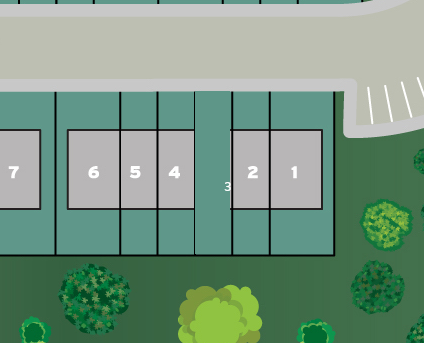Heron Haven
3258 Chapman Trace Way, Raleigh, NC

Franklin A
$2,401/mo
- 3Bedrooms
- 2.5Bathrooms
- 2198SQ FT
The Franklin floor plan offers 2,198 square feet of thoughtfully designed living space with 3 bedrooms and 2.5 bathrooms. The open-concept main floor features a spacious kitchen/dining area that flows seamlessly into the family room, perfect for entertaining or cozy nights in. The Primary Suite, located on the main floor, includes a luxurious bath and large walk-in closet. Upstairs, two additional bedrooms share a full bath and are complemented by a generous loft, ideal for a game room or second...
Read MoreFloor Plan
Included Features
Interior
- Volume Ceilings in Family Room, Living Room, Keeping Room and Master Bedroom (varies by model)
- Ceiling fans in the Master Bedroom and Family Room, all other bedroom pre-wired for lights or ceiling fans
Kitchen
- Raised panel 36" and 42" cabinets
- Garbage disposal
Exterior
- CertainTeed Fiber Cement Siding with Stone Accents on the Front Porch
- Ventilated Crawlspace foundation with Brick Skirt
- Seamless aluminum gutters
Energy Saving and Comfort
- R-38 Attic Insulation, R-13 Wall Insulation and R-19 Floor Insulation
- Gas Water Heater with Re-circulator
- USB Wall Charger receptacles in master bedroom and kitchen
Community & Siteplan
Heron Haven

Experience the perfect blend of comfort and convenience at Heron Haven, a thoughtfully designed townhome community in the heart of Raleigh, NC.
Homesite: 3
| Lot Size: | 0.33 acres |
|---|

Current Lot Selection:
Lot: 3

3258 Chapman Trace Way
Raleigh, NC 27601
Legend
- Available Homesite (55)
- Quick Move-in (3)
- Model Home (2)
- Reserved (4)
- Sold (45)
- Coming Soon (4)